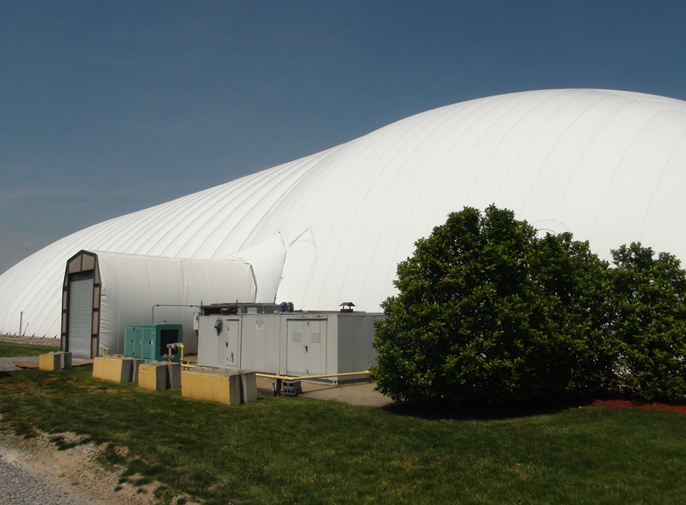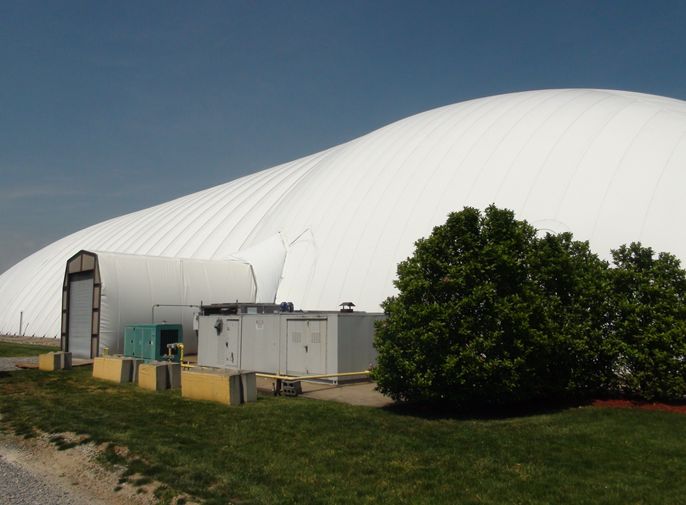What are the requirements for the design of doors and windows of air-supported buildings?
Release time:
2024-12-06
The air inflated structure is supported by the air pressure inside the building, so it has high requirements for the air tightness of the building itself. Some people may ask, since it is a closed space, can windows be designed on the air inflated building? Will the opening and closing of doors and windows affect the air tightness of the air inflated building?

Don't worry, Xinyuan Air Dome will answer your questions one by one.
First, let's talk about the windows of air inflated buildings.
Air inflated buildings generally rarely need to set up windows. Even if windows need to be designed, they are generally only set on the pressure-bearing walls of the auxiliary structure, mainly fixed windows, which only serve as auxiliary lighting or viewing, and cannot be used for ventilation. The windows are mostly made of transparent tempered glass or acrylic materials, and the window structure must be strong enough to resist external wind loads and the maximum internal working air pressure.
Let's talk about the doors of air inflated membrane buildings.
The doors of air inflated buildings are generally divided into three categories: personnel entry and exit doors, emergency escape doors, and vehicle (equipment) entry and exit doors.
There are two main types of doors for people to enter and exit: interlocked swing doors and revolving doors. For air inflated buildings with fewer people entering and exiting, interlocked swing doors are generally used. They are composed of multiple sets of door bodies and pressure buffer zones, and the interlocking mechanism is realized by alternating opening of multiple sets of doors. For air-supported buildings with more people entering and exiting, revolving doors are basically chosen to increase the pass rate of people. However, it should be noted that the air tightness of air-supported buildings using revolving doors is slightly poor, and corresponding safeguards need to be provided to prevent people from being pinched by the door when entering and exiting.
Emergency escape doors can only be used for people to escape in an emergency, and should not be opened at will under normal circumstances. In order to ensure that it can be opened easily in an emergency, the door leaf of the emergency escape door should be opened in the direction of escape, and the door body should adopt a safe push-bar door lock. The door frame of the emergency escape door should have sufficient rigidity, a visual observation window should be set on the door leaf, an emergency lighting lamp should be installed inside the door, and a warning sign should be set on the outside.
The vehicle (equipment) access door is also called the logistics door. It is mainly set up to solve the problem of vehicles, large equipment, facilities, etc. entering and exiting the air-supported membrane structure. Therefore, a pressure buffer with sufficient length needs to be reserved. In order to ensure good air tightness, interlocking industrial lifting doors are generally used.

Whether it is the door or window of the air membrane, it needs to be firmly connected to the membrane body, foundation and other structures to ensure the air tightness and safety of the air membrane building.
Keywords:
Latest News








